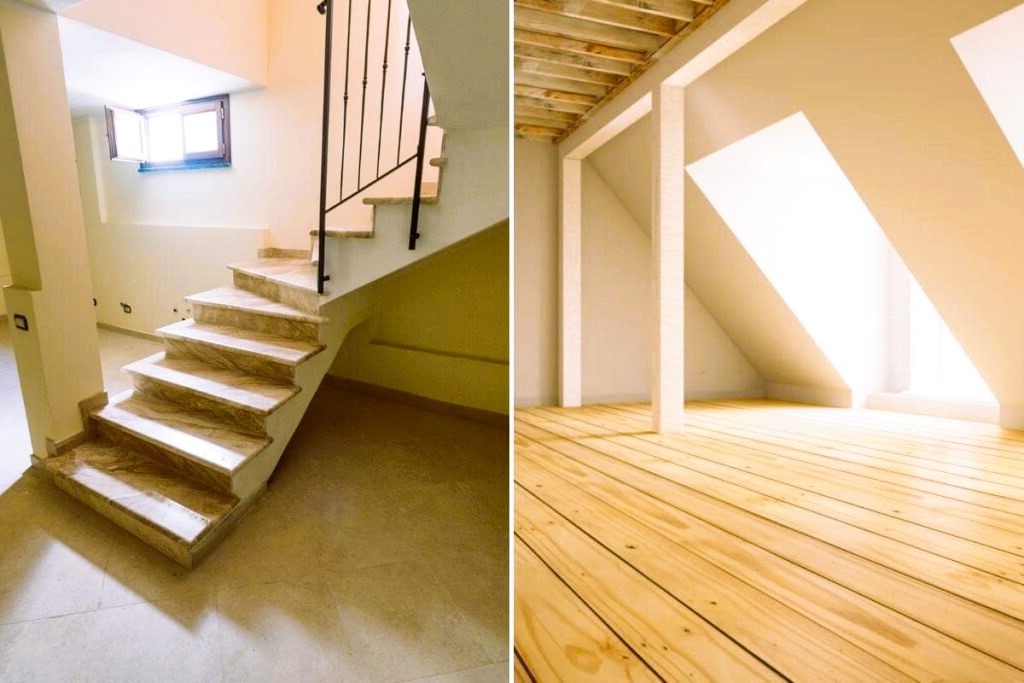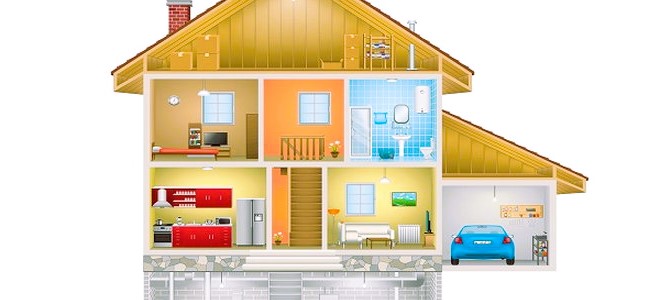Basements and attics are often overlooked spaces in a home, yet they offer tremendous potential for additional living areas, storage, or functional spaces. Proper construction and utilization of these spaces can significantly enhance the overall value and functionality of a property. In this article, we will explore the features and tips for basement and attic construction, providing valuable insights for homeowners and builders alike.
Basement Construction Features
1. Foundation and Insulation
Basements are typically built below ground level and serve as the foundation of a home. Key features of basement construction include:
- Foundation: A strong and well-constructed foundation is essential for the stability and longevity of the basement. Common types of foundations include concrete block, poured concrete, and insulated concrete forms (ICFs).
- Insulation: Proper insulation in the basement is crucial for temperature control and moisture prevention. Insulating materials like foam board or spray foam are commonly used to create a thermal barrier.
2. Waterproofing

Basements are susceptible to moisture and water infiltration. Effective waterproofing measures include:
- Drainage Systems: Installation of exterior and interior drainage systems, such as French drains or sump pumps, to manage water runoff.
- Sealants: Application of waterproof sealants to basement walls and floors to prevent moisture penetration.
- Damp-Proofing: Damp-proofing materials applied to the exterior foundation walls to control moisture.
3. Ventilation
Proper ventilation is essential to prevent musty odors and mold growth in the basement. Features for ventilation include:
- Vents: Installation of vents or exhaust fans to promote air circulation.
- Dehumidifiers: Use of dehumidifiers to control humidity levels and prevent moisture-related problems. Read our secrets of installing roofs in Canadian homes, more details in the article about the choice of materials and methods.
4. Egress
Basement construction often requires a means of egress for safety and compliance with building codes. Egress features include:
- Windows: Installation of egress windows that meet specific size and accessibility requirements.
- Exterior Stairs: Construction of exterior stairs or a walk-out basement for easy exit.
Attic Construction Features
1. Roof Structure
The attic is located beneath the roof and provides space for various purposes. Key attic construction features include:
- Truss Systems: Installation of roof trusses or rafters to support the roof structure.
- Ventilation: Adequate roof ventilation to prevent heat buildup and moisture accumulation.
2. Insulation
Proper attic insulation is essential for energy efficiency. Common insulation materials include:
- Fiberglass: Batt or blown-in fiberglass insulation provides effective thermal resistance.
- Cellulose: Recycled paper-based insulation that is environmentally friendly and offers good insulation properties.
3. Access
Attic access is necessary for maintenance and storage. Access features include:
- Pull-Down Stairs: Installation of pull-down stairs or an attic ladder for easy entry.
- Flooring: Installation of attic flooring or platforms for safe movement and storage.
4. Fire Safety
Attics should have fire-resistant features, such as:
- Fire-Resistant Materials: Use of fire-resistant drywall and materials in the attic.
- Smoke Alarms: Installation of smoke alarms to provide early detection of fires.
Tips for Basement and Attic Construction

- Plan Adequately: Careful planning is essential to maximize the functionality of these spaces. Consider your specific needs and how the basement or attic will be used.
- Consult a Professional: Engage with an architect or contractor with experience in basement and attic construction to ensure compliance with building codes and safety standards.
- Prioritize Insulation: Proper insulation is key to energy efficiency and comfort in both spaces. Invest in high-quality insulation materials and installation.
- Manage Moisture: Implement effective moisture control measures in the basement to prevent water damage and mold growth.
- Safety First: Ensure that both the basement and attic have safe and easy-to-use access points, as well as adequate ventilation and fire safety measures.
Conclusion
Basements and attics offer valuable additional space within a home, but their construction and utilization require careful consideration of various features and tips. Whether you’re planning a basement renovation or attic conversion, understanding these construction aspects and seeking professional guidance can help you make the most of these often underutilized areas. For more detailed information on construction standards and guidelines in Canada, you can refer to the official website of the Government of Canada.
